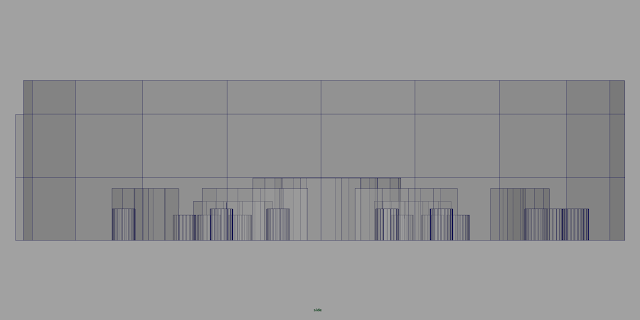PART 01: Figuring out the heights
Initially I had wanted Iron's maximum height to be 2 metres, but after figuring out the students heights - as inspired by the average heights of English children aged 11-13 - he looked weak & small in comparison; because of this I have made Iron 3.1 metres tall - a ridiculous height for a human (the tallest living man is "only" 2.51m tall), but a believable one for a golem-esque strong & powerful character like Iron.
PART 02: Re-designing the classroom floor plan
Having figured out my characters widths and heights, I had to re-design the classroom's floor plan to accommodate them. The floor plan does not include seats nor chemistry equipment. I have included character circles to show their maximum widths in the context of their surroundings.
 |
| Final classroom floor plan w/ measurements (thumbnail 26) |
 |
| Final classroom floor plan w/o measurements |
 |
| Classroom floor plan: thumbnails 22–25 |
PART 03: The classroom 3D model
After figuring out the real-world heights of my characters & the heights of the classroom's furniture, I have modelled the basic real-world scale classroom interior for my pre-vis. Once I have created Hydrogen's mouth shapes today, I will be bringing in my complete Hydrogen, Oxygen & Iron character rigs. Because Water is only in the animation's final scene, it allows me to plot out a large chunk of my animation while I skin & rig her. This 3D model will be developed further in a separate file.








No comments:
Post a Comment